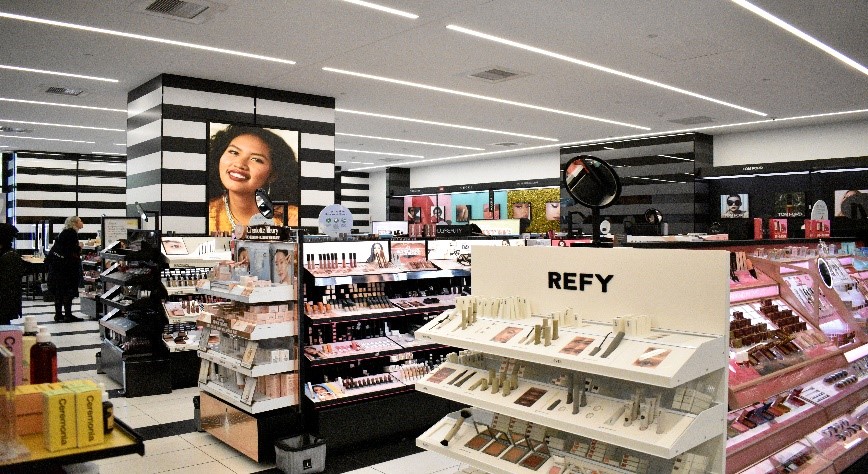
Project: Sephora
700 White Plains Road, Scarsdale, NY 10583
Client: Steadfast Construction & Development
Architect: O’Neil Langan Architects, PC
Summary: Retail Interior Fit out Ground Floor – 4,000 sf.

700 White Plains Road, Scarsdale, NY 10583
Client: Steadfast Construction & Development
Architect: O’Neil Langan Architects, PC
Summary: Retail Interior Fit out Ground Floor – 4,000 sf.
Scope of work:
