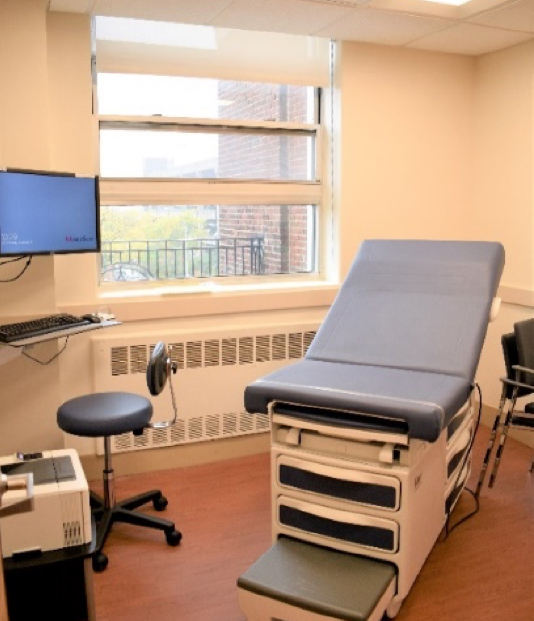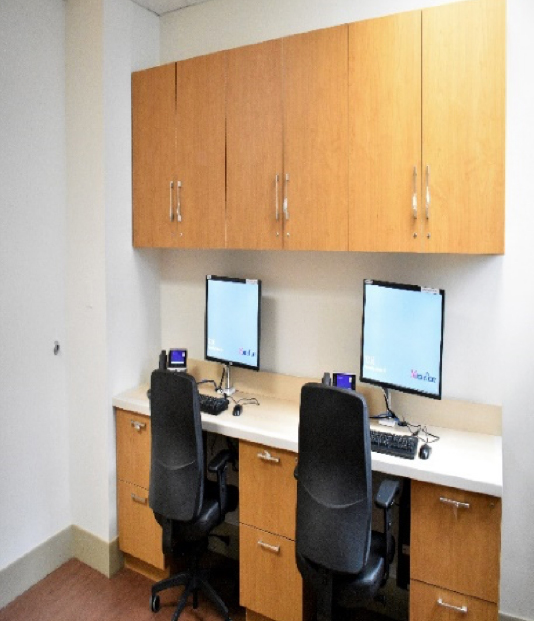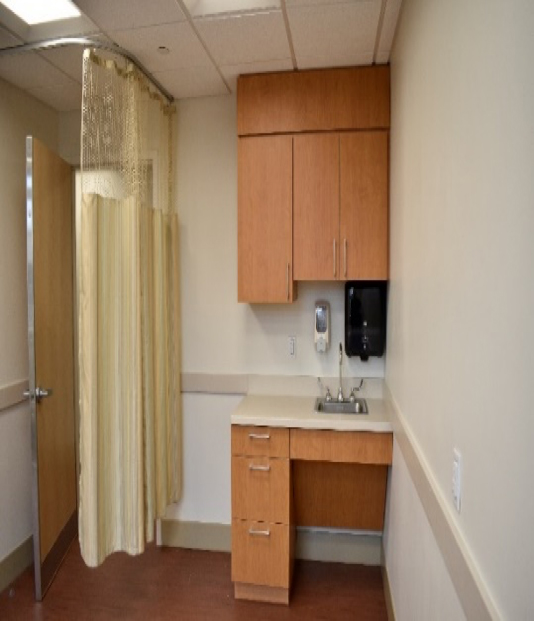
Project: Montefiore Hospital
11 E 210th St, The Bronx, NY 10467
Client: Empire General Contracting
Architect: Lothrop Associates LLP Architects
Summary: Medical Examination Rooms Fit Out , 3000 sf.



11 E 210th St, The Bronx, NY 10467
Client: Empire General Contracting
Architect: Lothrop Associates LLP Architects
Summary: Medical Examination Rooms Fit Out , 3000 sf.
Scope of work: