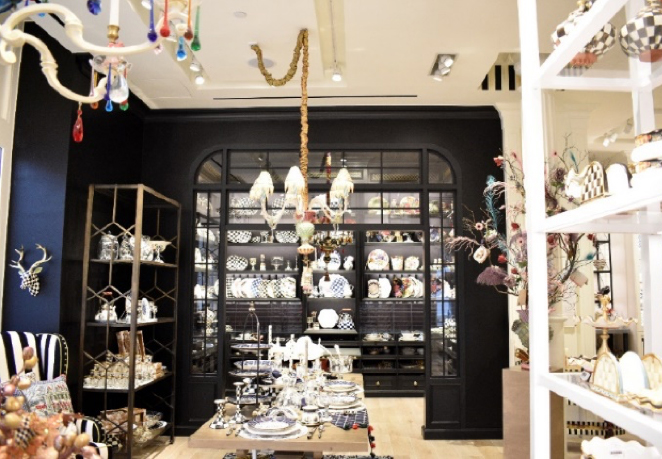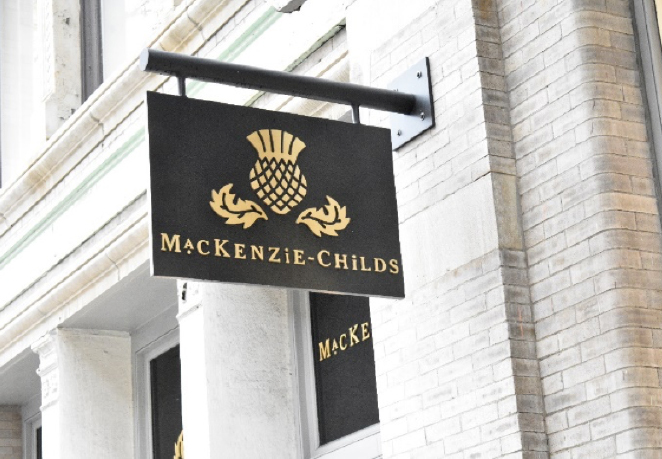
Project: MacKenzie-Childs
410 West Broadway New York, NY 10012
Client: Steadfast Construction & Development
Architect: O’Neil Langan Architecture
Summary: 5000SF High End Commercial Interior Fit-Out


410 West Broadway New York, NY 10012
Client: Steadfast Construction & Development
Architect: O’Neil Langan Architecture
Summary: 5000SF High End Commercial Interior Fit-Out
Scope of work: